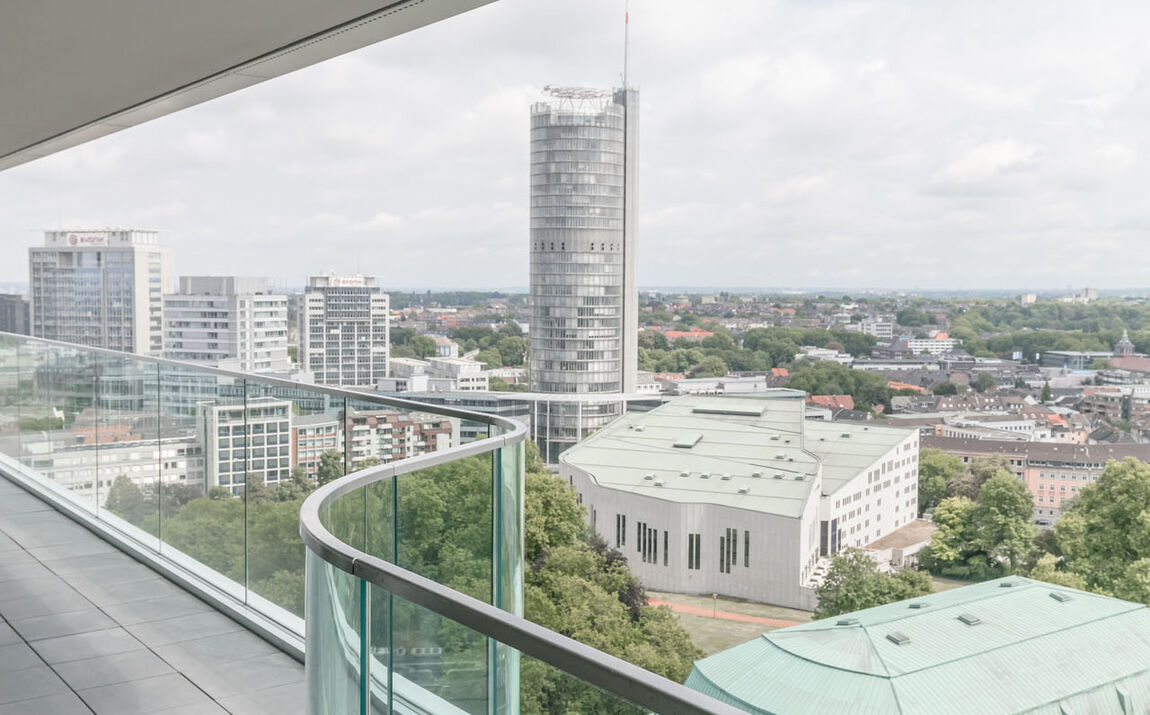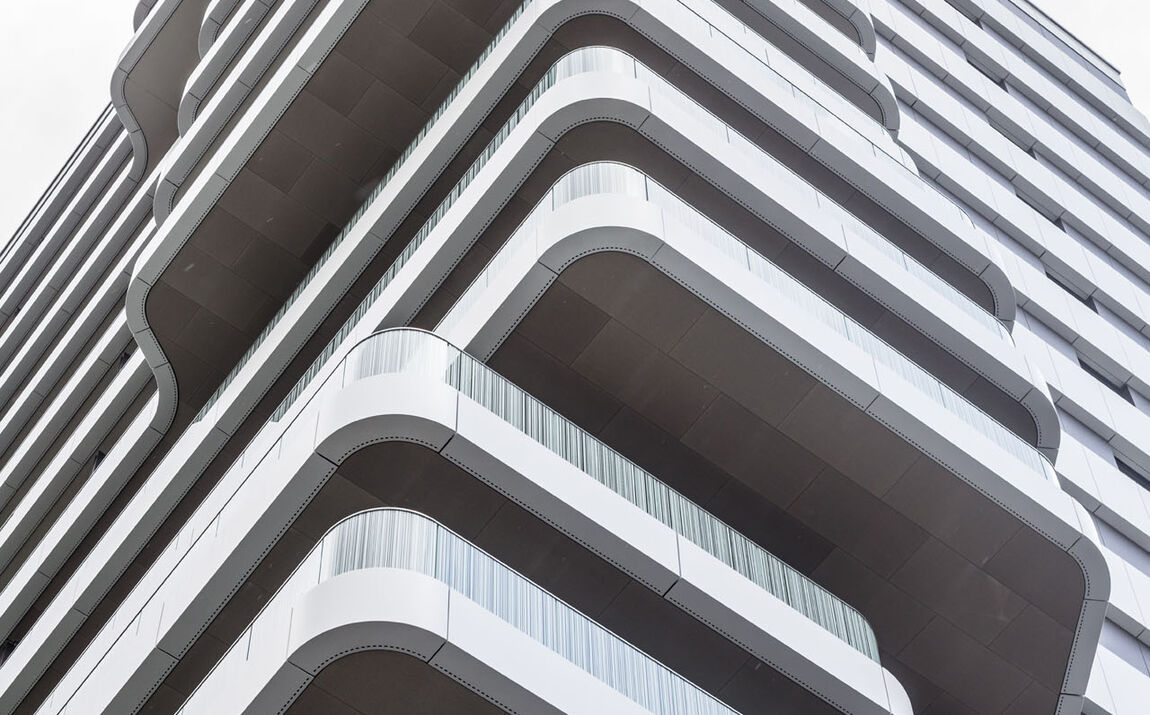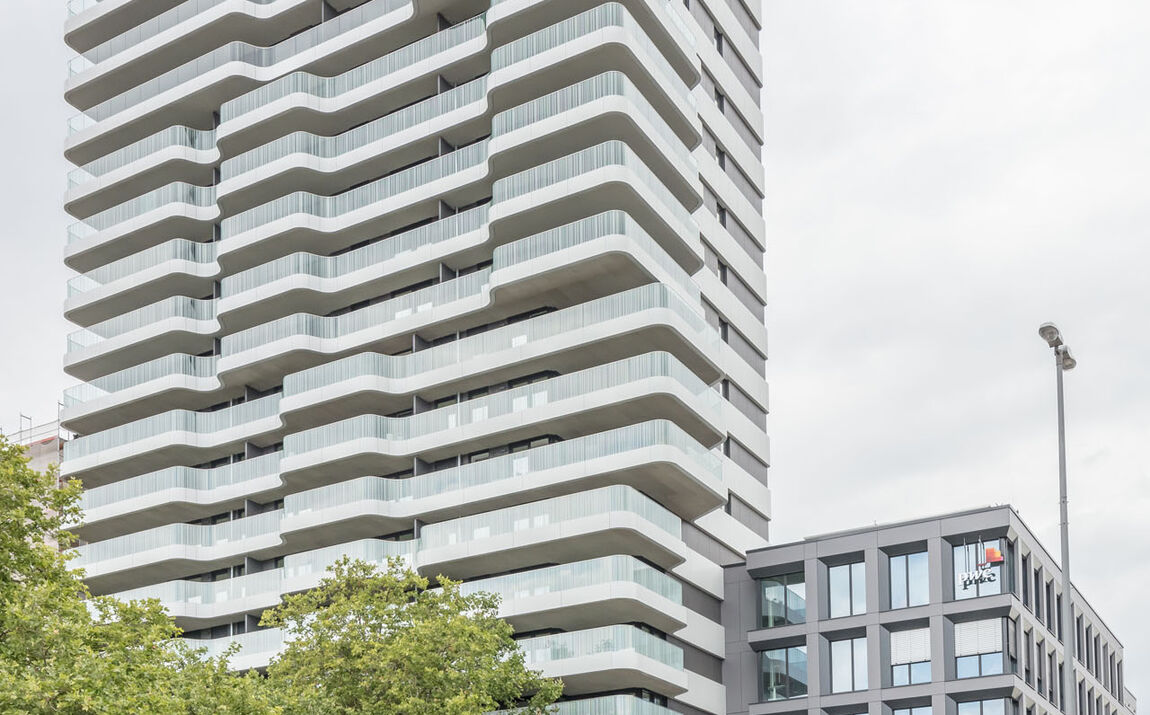SPECIAL GLASS RAILINGS
PHIL is 60 metres high. That is not only unusual for the city of Essen, but also a rarity in the entire Ruhr region. It thus shapes the skyline of the city and takes on a pioneering role in the realisation of further high-rise buildings in the area. The solitaire is located in the immediate vicinity of the Aalto Theatre. The planners have taken up its curved shape and lines and integrated them into the facade of the residential high-rise building: The balconies surround the building like waves. These are secured by bent all-glass railings with three screen print motifs, designed by Glas Marte. The vertical lines also pick up on the facade cladding of the art institute. The building required six different glass panes in three bending radii, with multiple quantities of each. In total, our reliable partner Glas Neumann installed 1,240 metres of GM RAILING® DOUBLE SIDE on the balconies. This glass railing system was mainly selected due to the simple assembly: on the one hand, the prefabricated glass modules can be installed from above, i.e. theoretically even without scaffolding. On the other, the system can be completely integrated into the sheet metal facade. The latter is installed in advance before simply hooking in the GM RAILING® DOUBLE SIDE. Glas Marte implemented this system in a bent form for the first time with this building, but no doubt not for the last time.
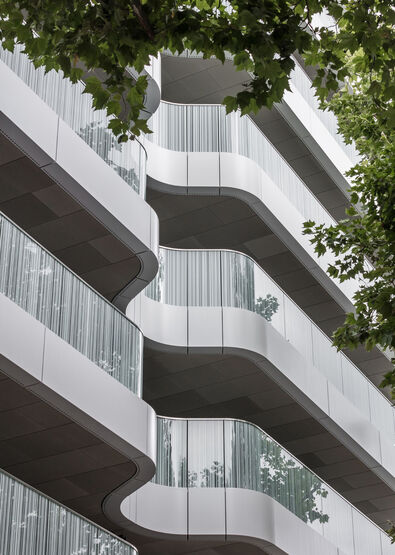
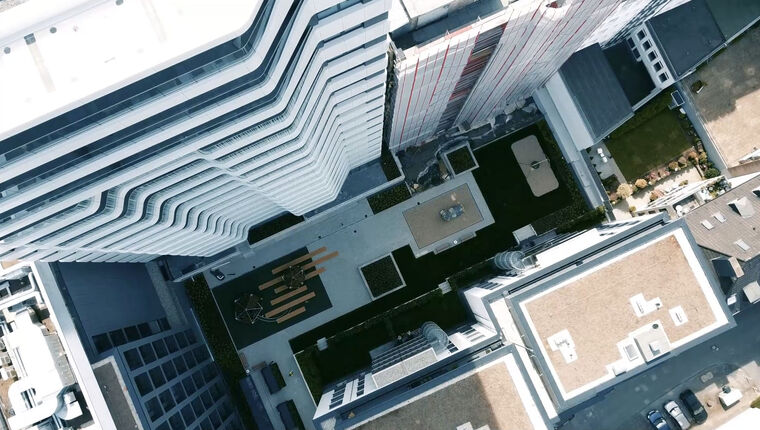
Informations about the Construction Project:
Address: Huyssenallee 58–64, Essen
Glass railings: Glas Marte
Assembly: Werner Neumann GmbH
General Contractor: ZECH Bau
Projektentwicklung: immostore, Kerstin Memering
Architects: Nattler Architekten, VSI Architekten
Facade: HPP Architekten GmbH Düsseldorf
Structural Planning: Schüßler-Plan
