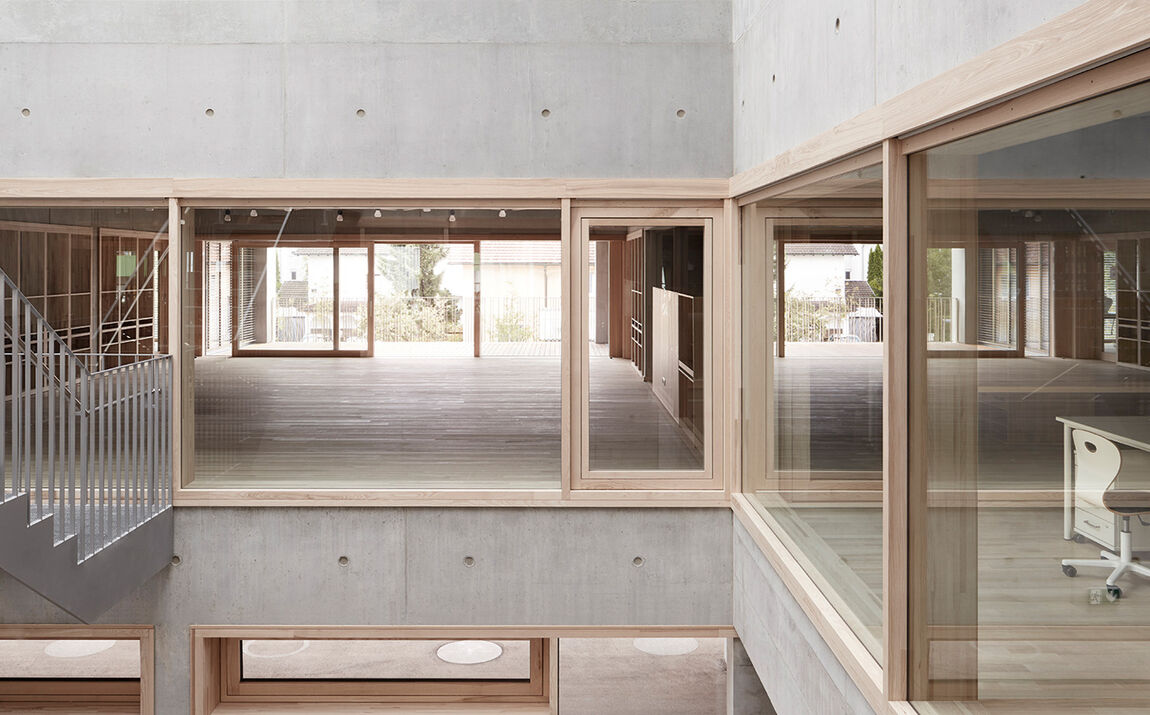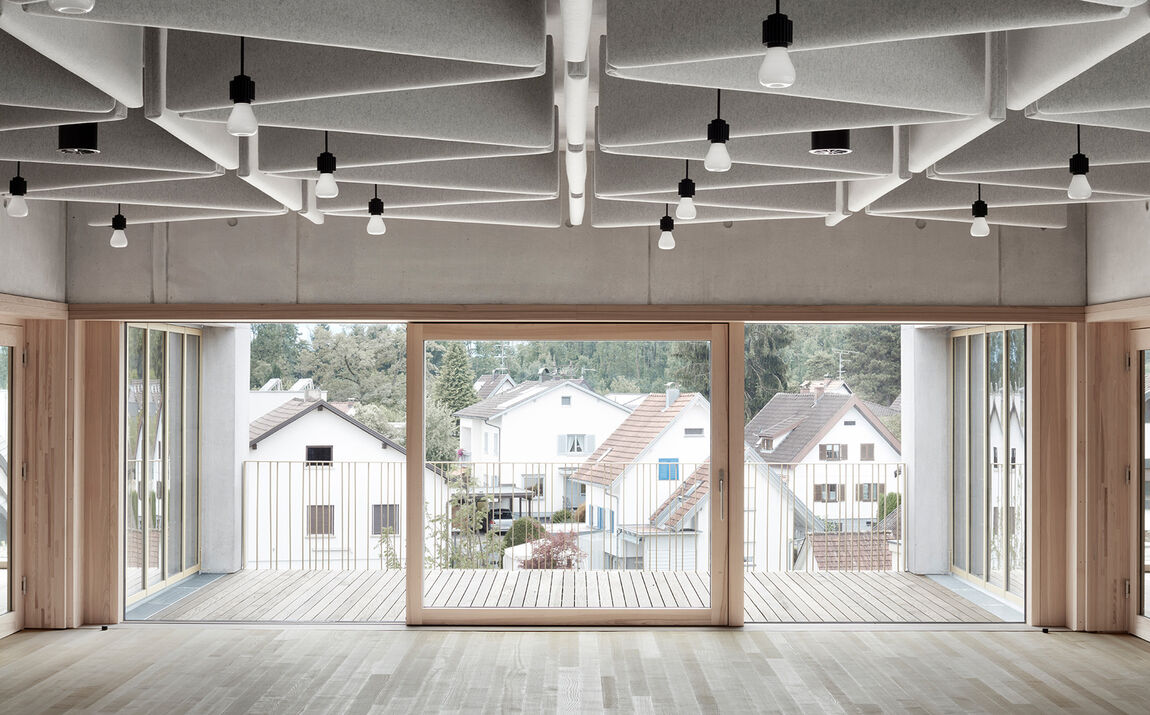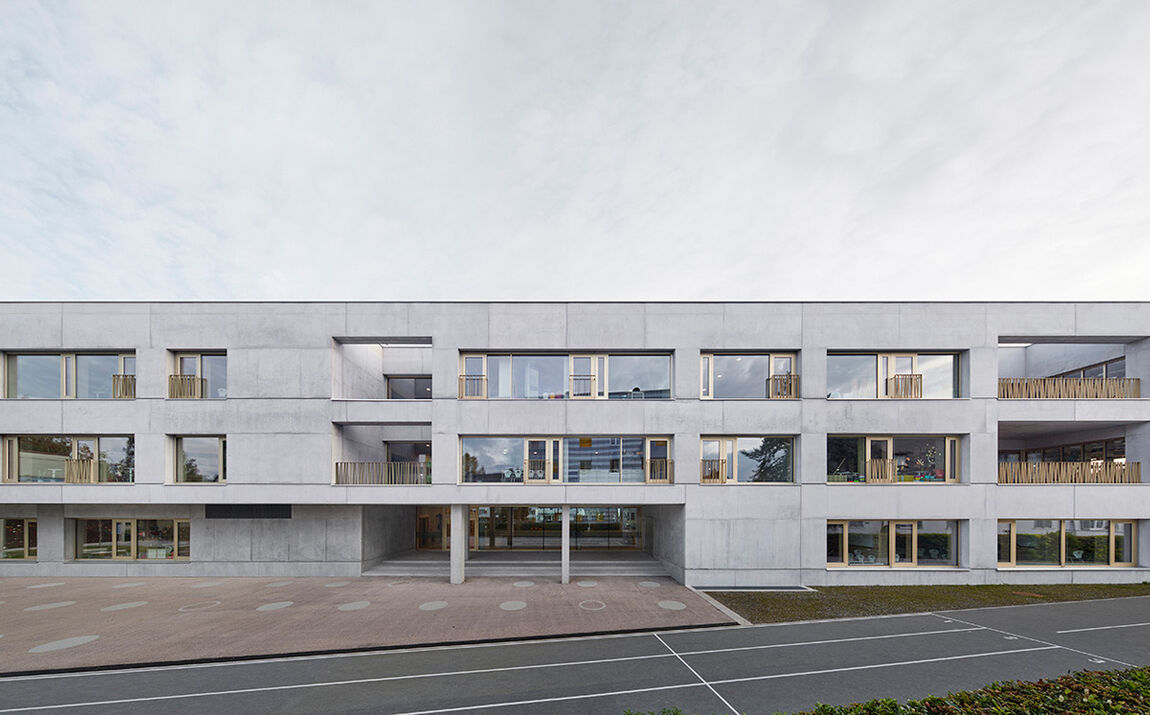Aspiration and reality
On the one hand, the new school has to meet the requirements of a classic school building (learning time) and on the other hand it must increasingly take on the tasks of the classic residential building (leisure time). Contemporary forms of teaching and learning also require rooms that have similarities to the modern office. A very open and flexible room structure is a basic condition for this. The architects from studio bär designed a room concept for hybrid use as a school/residential/office building.
Large-scale use of glass
The innovative pedagogical concept is based on the eight autonomous clusters – small schools. Decisive for this was good daylight quality along with strong internal and external spatial relationships, a concise spatial definition and finally a homely atmosphere: Thanks to large-format, resistant LSG panes, the various courtyards bring daylight into the interior of the building. When choosing the glass, particular importance was attached to noise insulation and fire protection. The many visual axes promote the exchange between the departments, all of which are connected to the central assembly hall.
There were many challenges, but all of them were implemented with the corresponding glass room dividers. GM GLASS PARTITION WALL SYSTEMS allow visual relationships from most locations throughout the entire building. Nevertheless, the glass partition walls provide the necessary spatial support and zone the large building. In support of this, differentiated lighting situations were created; different choices of materials and texturing took place. Applied to the glass room dividers, semi-transparent screens designed by Atelier Gasser form an exemplary orientation system in the new elementary and middle school. In the sustainable choice of materials – completely with untreated and raw materials – fair-faced concrete, rough-sawn ash, silver fir and felt were mainly used in addition to glass. A high-quality air and indoor climate is the tangible result that aids the pupils' learning performance.


