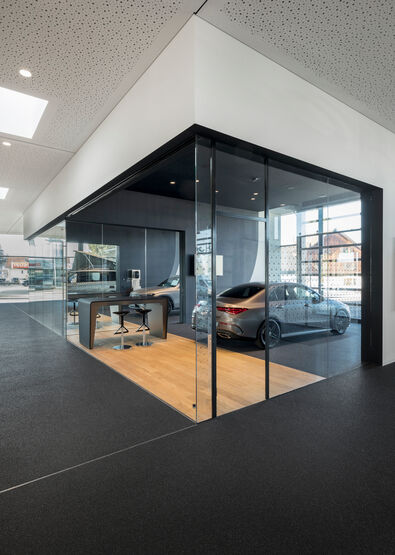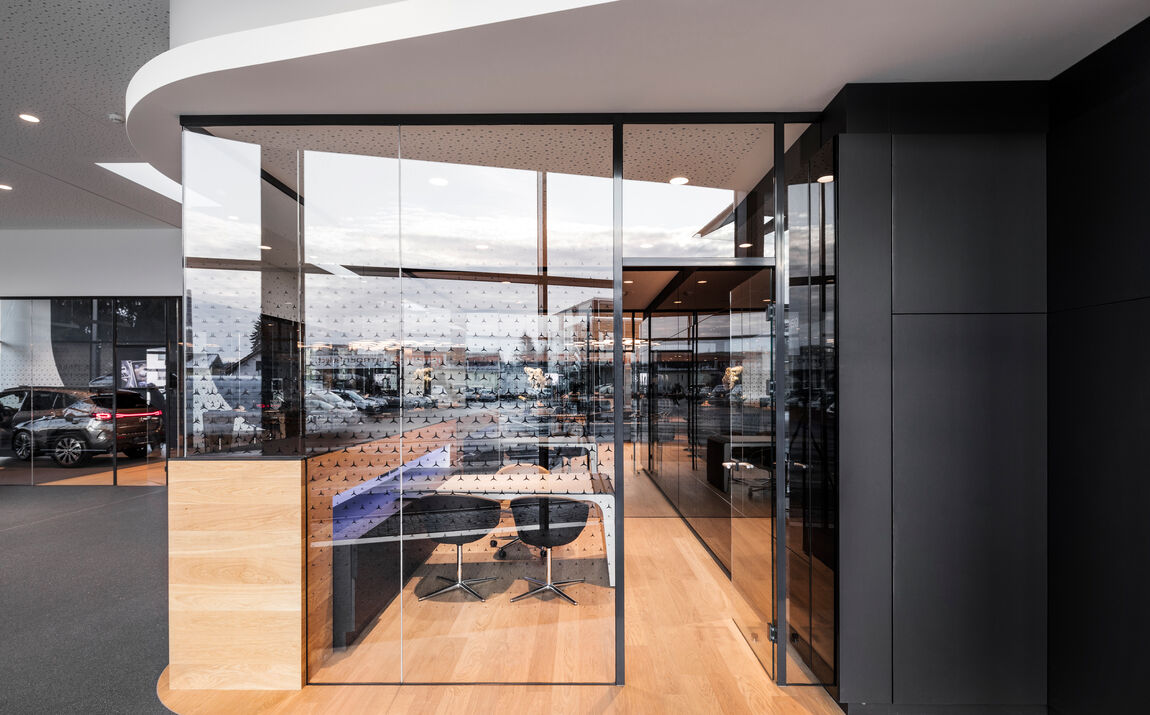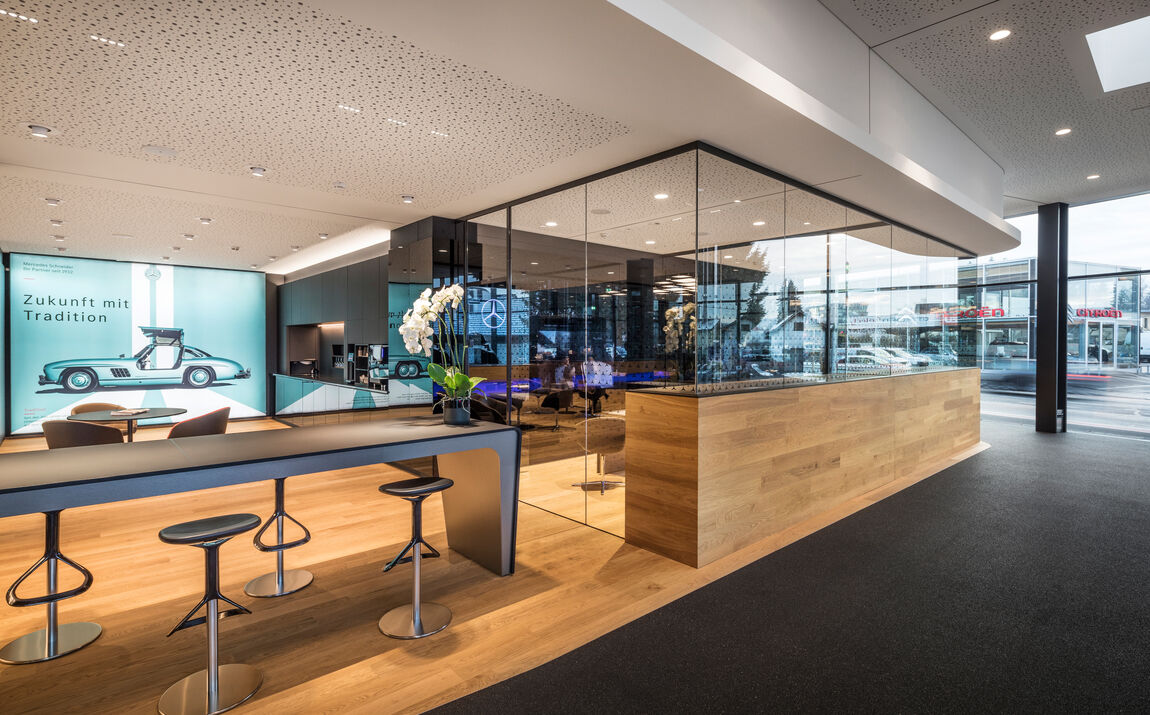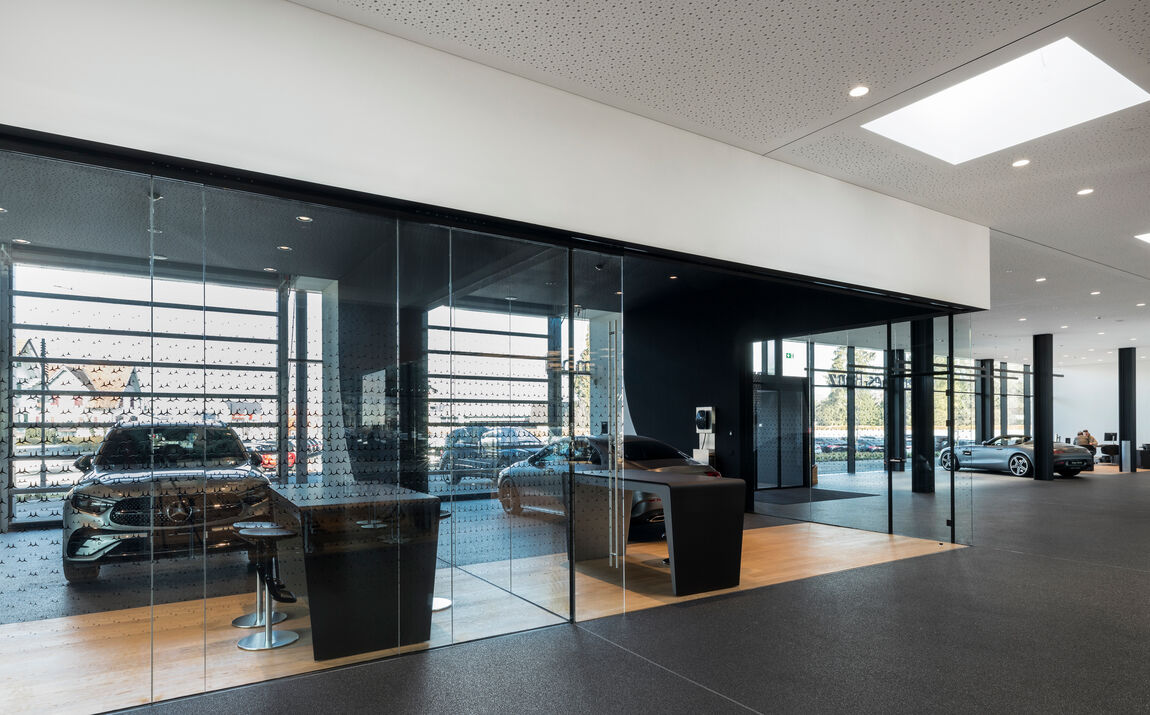MODERN GLASS CUBE
Over the decades, the Mercedes Schneider site has been extended several times – in different architectural styles. After a further extension became necessary for operational reasons, the planners Johannes Kaufmann and Partner decided to give the entire complex a new look. After just over a year of construction, the whole project now includes a new presentation and exhibition area, a tyre hotel, new storage capacities as well as social and training facilities. The existing glass cube was modernised in line with the current CI specifications. We are delighted to have helped design its interior and the patio on the upper floor.

ROOM-IN-ROOM SOLUTIONS
The rooms impress with their high proportion of glass. GM GANZGLASANLAGEN stylishly separate the different areas of use from each other, letting light and views roam unhindered. Visitors can keep a constant eye on the coveted cars, while they can confer and socialise in soundproofed privacy. The glass room-in-room solutions are perfect room dividers. They preserve the feeling of spaciousness and emphasise the elegance of the Mercedes-Benz models on display. They also reduce the need for artificial light because they flood the rooms with daylight.
Glas Marte all-glass systems are customised and perfectly matched to the wooden substructure and plasterboard walls. They impress with their minimalist profiles: with an extremely narrow face width and shallow installation depth, the glass partition walls themselves are a real eye-catcher. The built-in swing doors are easy to open and have a self-closing function.


