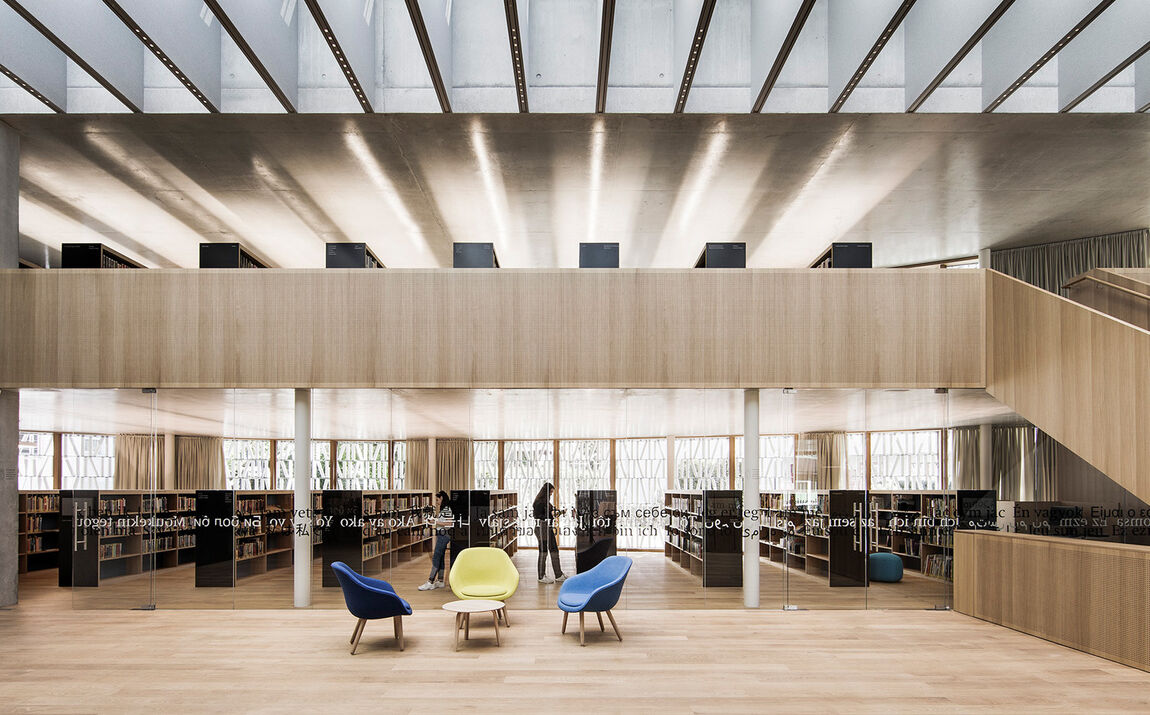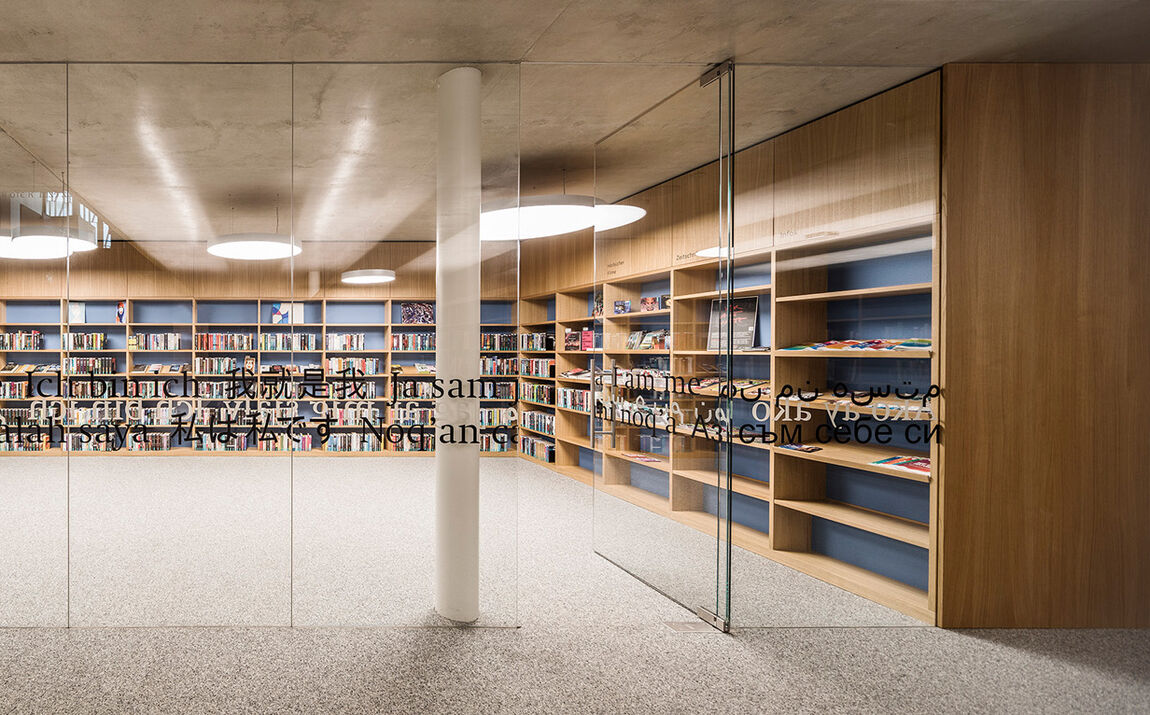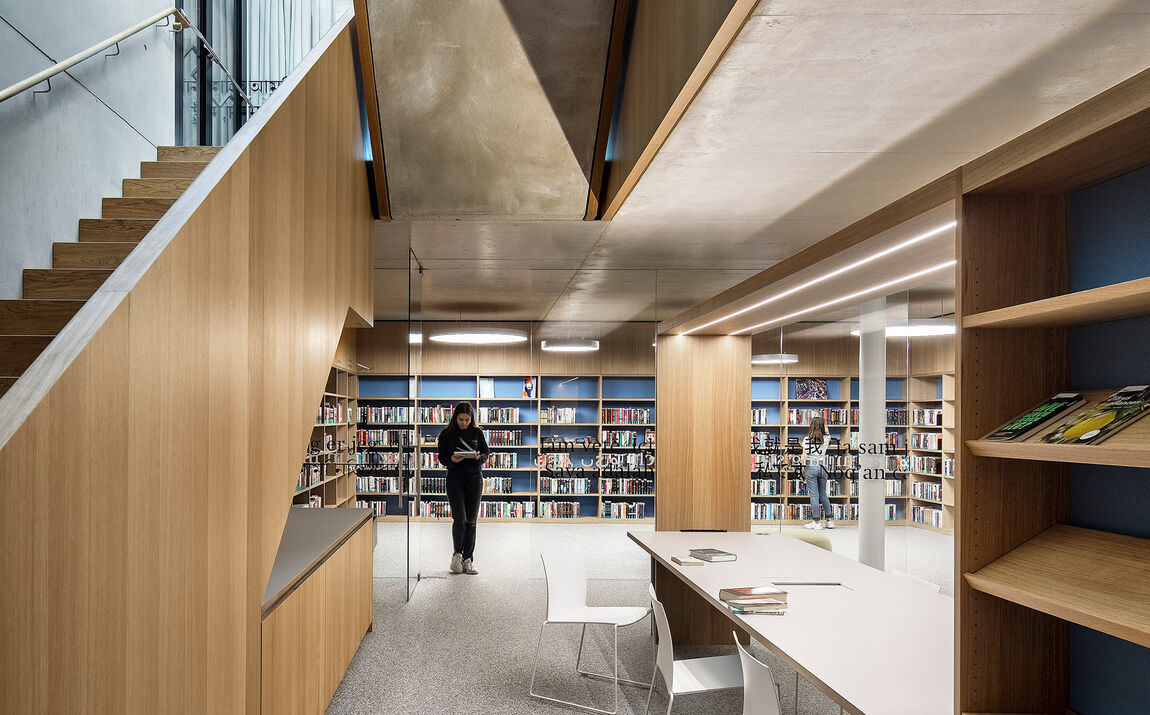The oval pavilion is set in the park as an independent, amorphous form and stands in stark contrast to the right-angled buildings of the surrounding area. Reminiscent of the existing "dirt track", the access path passes through the building, which thus becomes a public space. It leads directly to the two-storey reception area, which is flooded with daylight by a central atrium. The open stack area is organised on the two levels in a free installation around the atrium. A single staircase leads to the basement.
A grid of 8,000 prefabricated ceramic elements is mounted at a distance of 70 cm in front of the glass facade. Arranged vertically and obliquely, the ornaments are reminiscent of books on shelves. At night, the light filtered by this type of sun protection creates the image of a space that opens towards the park and the city. Behind this fixed shading, which also saves energy costs, there is a wreath of fan-like floor-to-ceiling wood-aluminium windows with triple glazing and additional ventilation wings in work rooms.
"A library today is much more than just a house for books," says Peter Nussbaumer, partner and project manager at Dietrich Untertrifaller Architekten, who won the tendering competition together with the Röthis-based architect Christian Schmölz. "New media, the increasing digitisation of our everyday lives and the associated change in our entire reading and communication culture have led to a library today being a kind of public living room in which curious people with similar goals meet and can immerse themselves in the subject matter, sometimes talk to each other."
Construction method: Reinforced concrete support structure and reinforced concrete composite pillars. Two-shell facade: Inside a wreath of fan-like, floor-to-ceiling wood-aluminium windows with triple glazing, exterior facade as fixed sun protection in the form of abstracted book walls.
Execution of interior glazing: Glas Marte.


