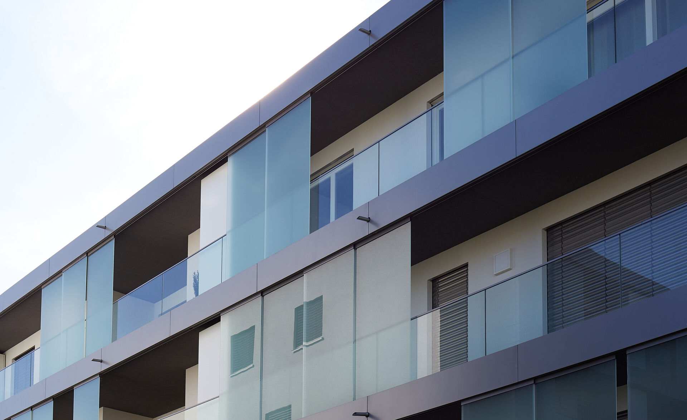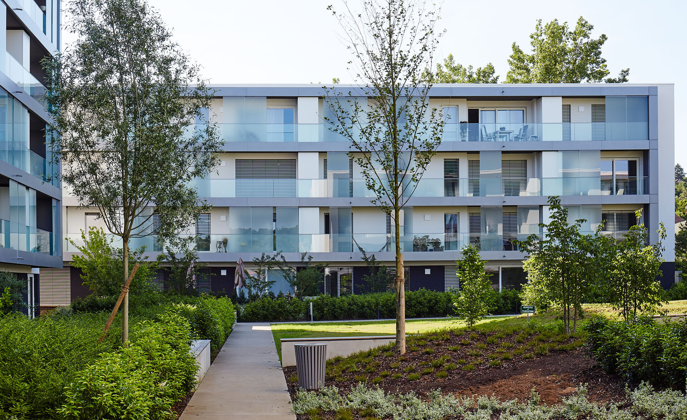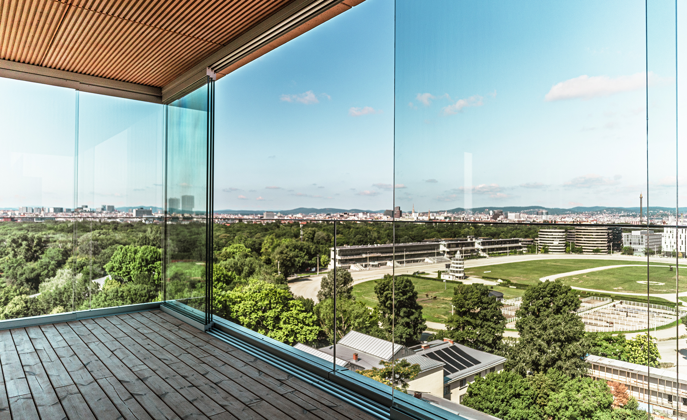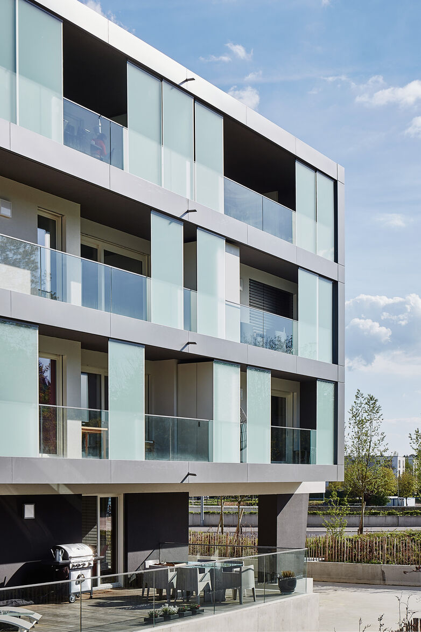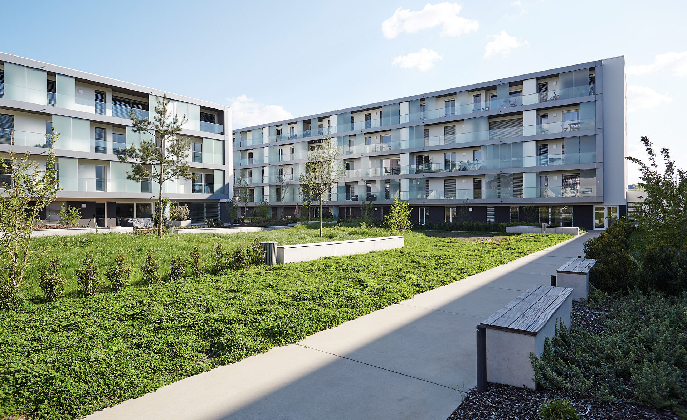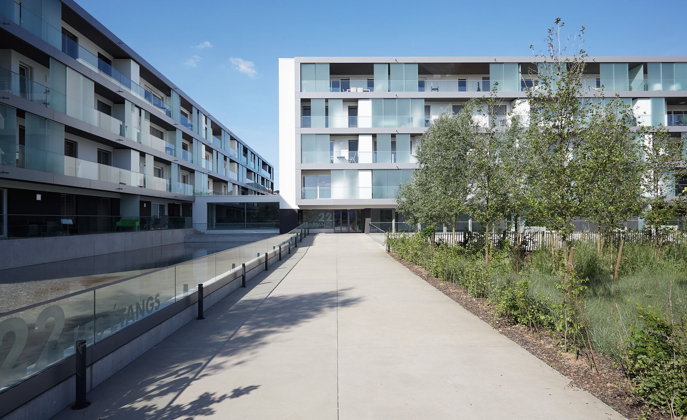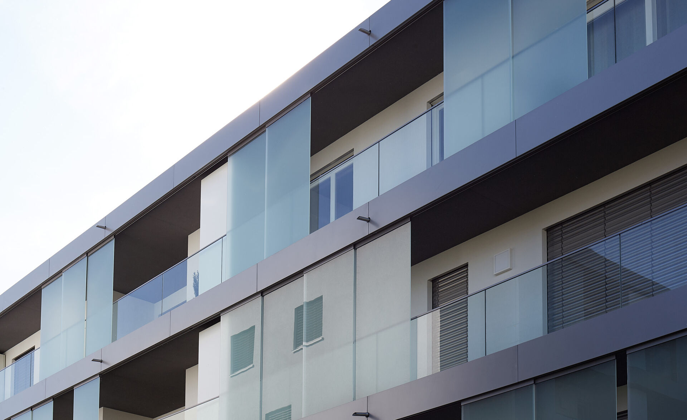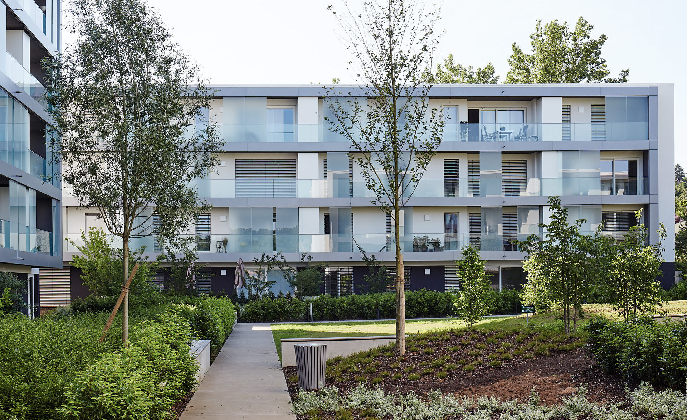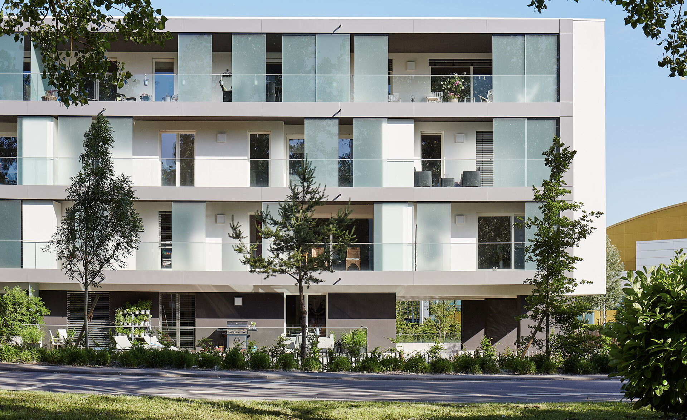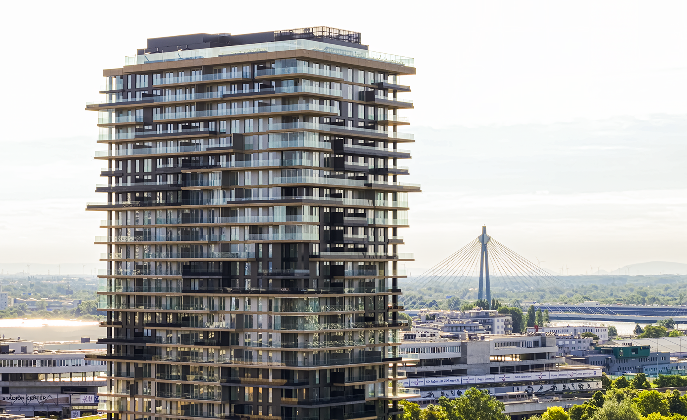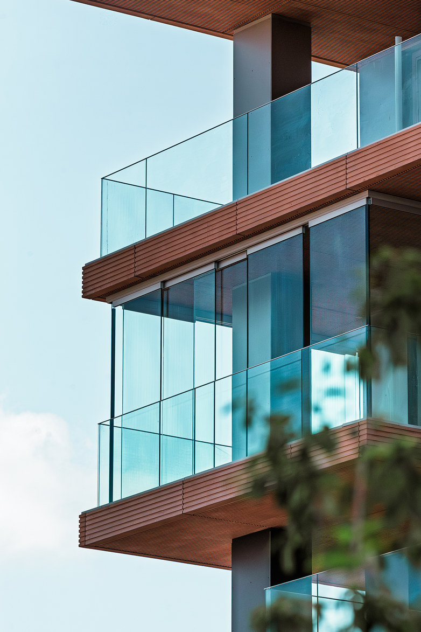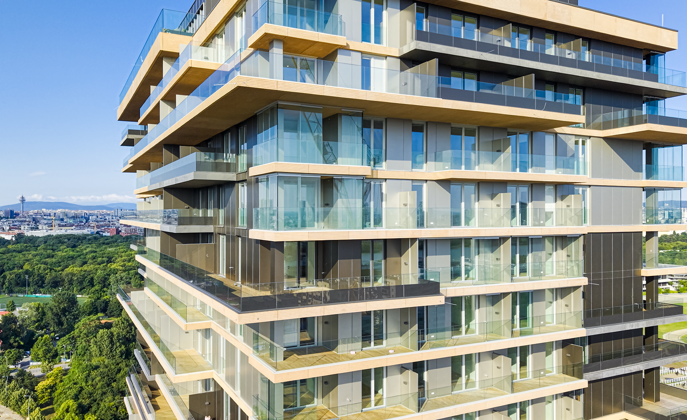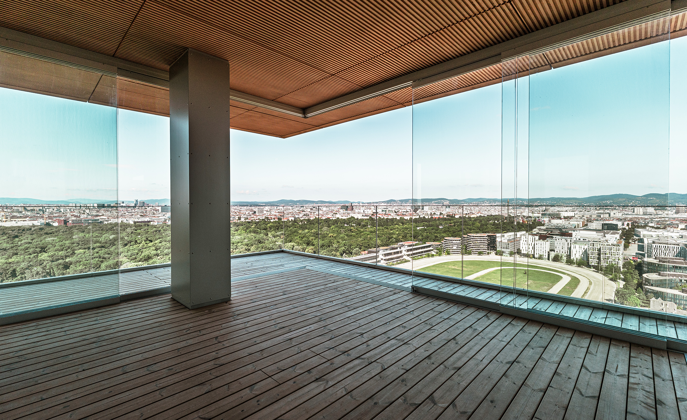Description
Decades of experience and expertise in the field of glass balustrades and sliding systems are combined in a single profile, bringing multiple benefits. This combination creates a visual unity, significantly reduces incoming noise, and increases user comfort thanks to flexible opening options. In addition, the combined system can withstand high forces, making it particularly suitable for high-rise and façade construction. By integrating both elements, time and costs can be saved during production and installation.
Versatile combination options
In principle, any glass balustrade system can be combined with any top-hung sliding system. The guide profile of the sliding unit is either mounted on the hanging profile of the glass balustrade or the sliding system is installed directly on top of the balustrade. In most cases, the SOLO series with a steel substructure is used. Depending on the building height and substructure, the suitable version is developed for each project. The sliding system can be installed either in front of or behind the glass balustrade, or directly on top of it, to create a continuous solution where parapet glazing and sliding system align in one line.
